Historical interior concept art
Setting: the end of 19th century, Western Europe
Main character: an aristocrat engineer
Time: 10 days
Challenge:
Extremely fast creation of 3d environment concept art without art direction.
About:
Inside the lair of an aristocratic engineer lies a realm of passion and dedication. He immerses himself in his work, spending hours poring over each project with fervor. Amidst the clutter of drawings strewn across the table, the drawing board stands as a bastion of order, adorned with only a handful of sheets for meticulous analysis.
Throughout the space, one finds an array of mechanical marvels, reminiscent of a bygone era. Early engines meant for 19th-century automobiles grace the corners, while peculiar contraptions, exclusive to the sanctum of scientific minds, dot the landscape. Every element within the interior tells a tale of innovation and ingenuity.
In crafting this project, I endeavored to imbue it with a richness of detail, weaving a narrative that beckons one to explore its depths time and time again. For within these walls lies not just a workspace, but a realm where imagination and creation converge in a symphony of brilliance
Outcome:
3D scene; Concept art; Concept design; 15x keyframes; 5 sketches; 3x schemes; Presentation
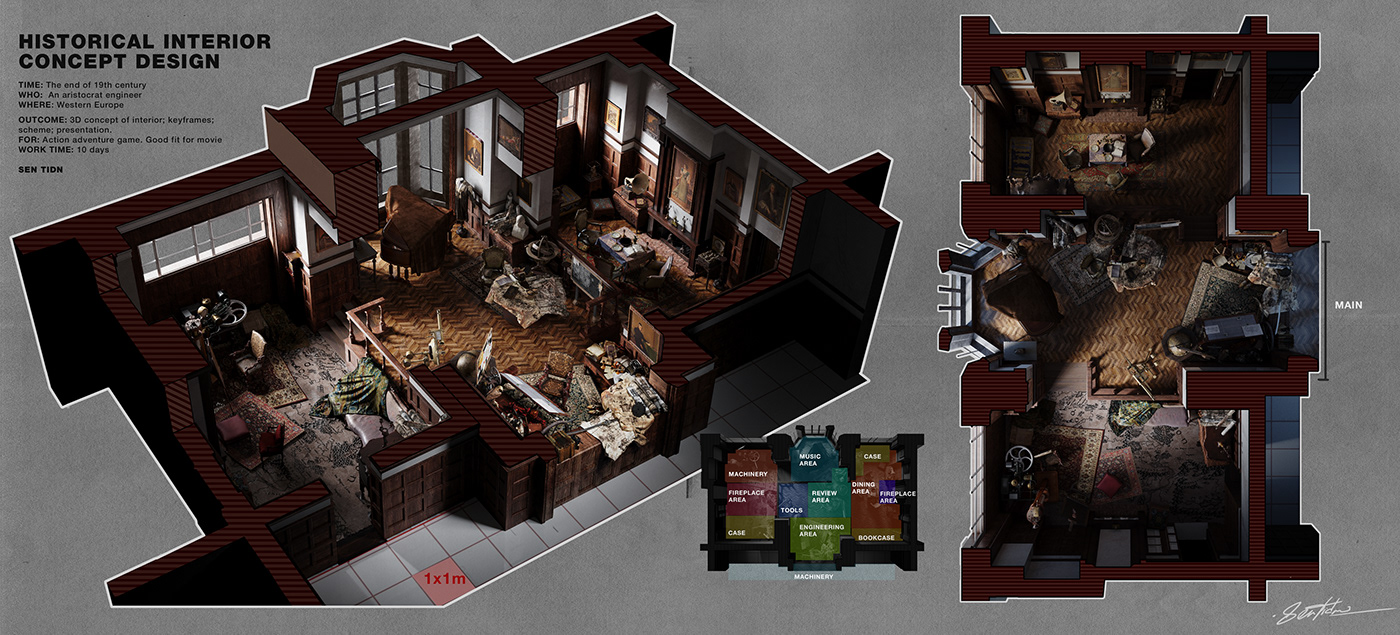
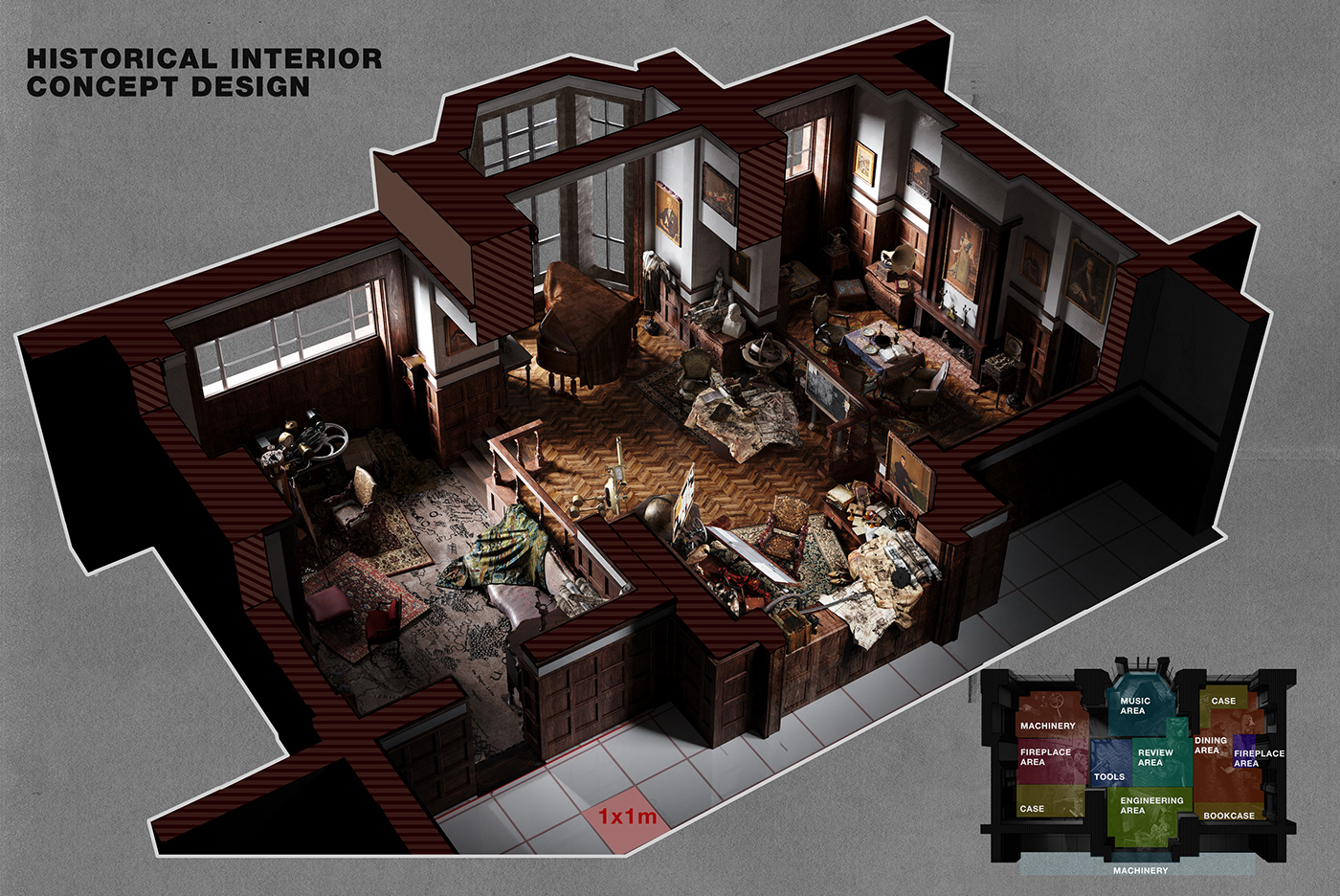
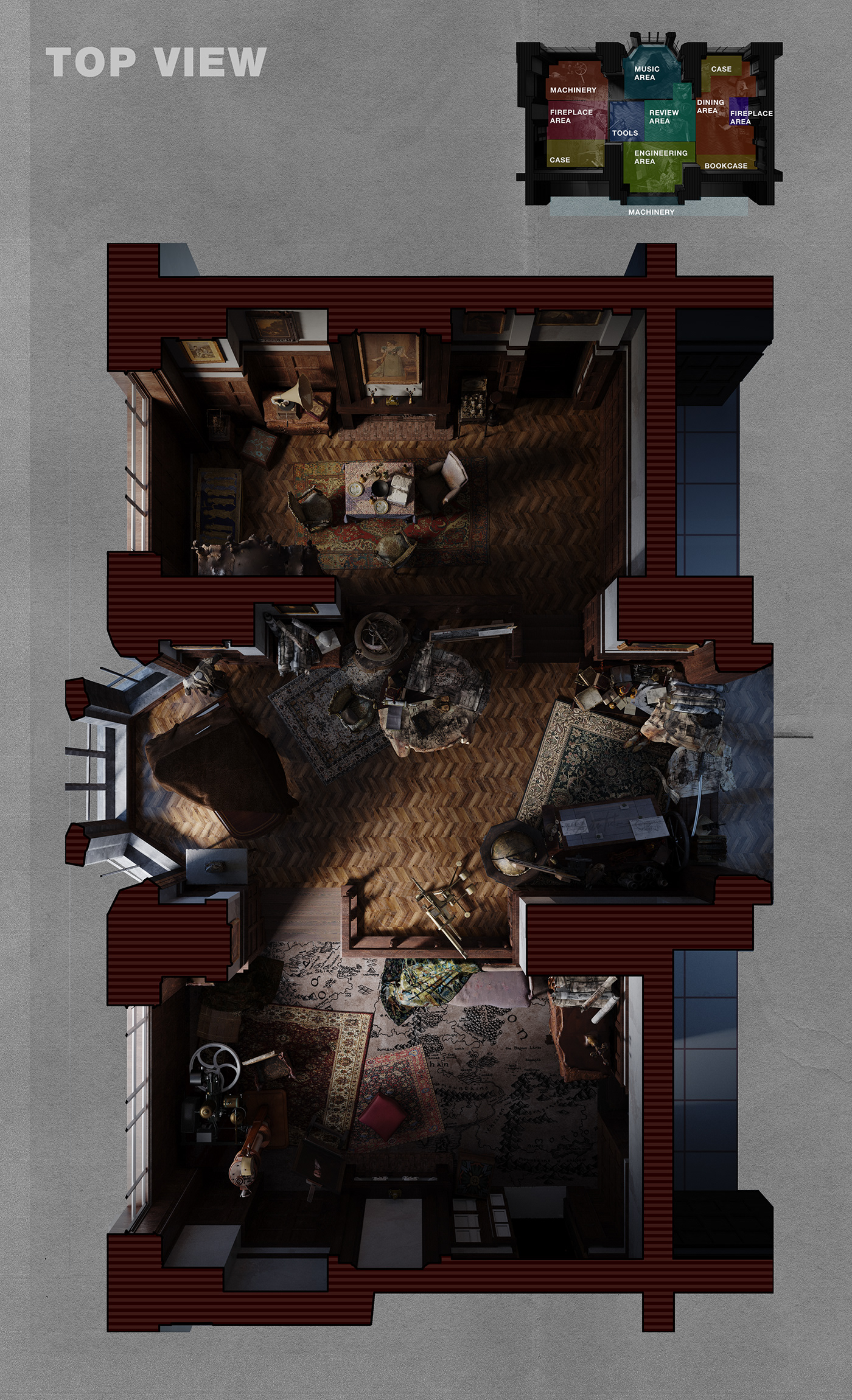
Keyframe 01
invites us into the heart of the workshop, where creativity thrives amidst a flurry of activity. In the foreground, a drawing board commands attention, standing as a testament to the engineer's dedication to his craft. Its surface, pristine and organized, offers a stark contrast to the chaos that surrounds it.
invites us into the heart of the workshop, where creativity thrives amidst a flurry of activity. In the foreground, a drawing board commands attention, standing as a testament to the engineer's dedication to his craft. Its surface, pristine and organized, offers a stark contrast to the chaos that surrounds it.
Upon the nearby table, a tapestry of sketches unfolds, each one a glimpse into the meticulous planning and innovation that defines this space. The clutter of drawings, though seemingly disordered, speaks volumes about the engineer's process, where ideas take shape and dreams are realized.
Amidst this symphony of creativity, one can almost hear the hum of inspiration that permeates the air. It is a scene that beckons the viewer to step closer, to immerse themselves in the world of invention and discovery that awaits within these walls.

Keyframe 02.
In this alternate perspective of the room, we're offered a glimpse into a world where creativity and refinement converge seamlessly. The foreground reveals only a sliver of the drawing board, its presence a silent sentinel to the engineer's ongoing endeavors.
To the right, the work table comes into full view, a tableau of industry and inspiration. Here, the engineer's tools and projects find their temporary home, scattered amidst the organized chaos of a mind in perpetual motion.
As our gaze delves deeper into the room, a grand drawing table commands attention, its size and shape a testament to the magnitude of the engineer's ambitions. Strewn across its surface lie a curated selection of books, a model of intricate machinery, and a smattering of tools, all nestled amongst the scattered drawings.
Adjacent to this focal point sits a solitary chair, its presence inviting contemplation and introspection amidst the whirlwind of creativity.
Further still, in the tranquil embrace of a bay window, a grand piano stands adorned with a velvet cloth, its presence a nod to the harmony that exists between art and innovation. Bathed in the ethereal glow of stained glass windows set into the floor, it exudes an aura of elegance and sophistication.

Keyframe 03.
In this new keyframe, we're transported into a realm where history and ingenuity intertwine seamlessly. To the left of the fireplace, the room showcases early models of steam engines alongside scientific instruments, a testament to the spirit of exploration and discovery.
Adjacent to this area stands a portrait of Newton on an easel, a tribute to the intellectual giants of the past. On the right, a plush sofa, half-covered in an exquisite English plaid of green hues, provides a sanctuary for rest and reflection. This intermediate zone serves as a haven where our protagonist may seek solace and inspiration amidst the bustle of creation.

Keyframe 04
Transports us to the dining area, where the ambiance is carefully crafted to evoke a sense of drama through lighting.
As we enter the space, the interplay of light and shadow sets the scene, casting an enchanting glow over the room. The dining table takes center stage, adorned with elegance and sophistication, awaiting the gathering of esteemed guests.
Each detail, from the ornate table settings to the luxurious draperies, contributes to the overall sense of grandeur and anticipation. The room pulses with an energy that promises an unforgettable dining experience, setting the stage for moments of intrigue and revelation yet to come.


Keyframe 05 - 06. Work desk. We can see another table littered with reference material and drawings, it is assumed that the scientist will analyze some of the material here, and some in another part of the room. This table is much larger

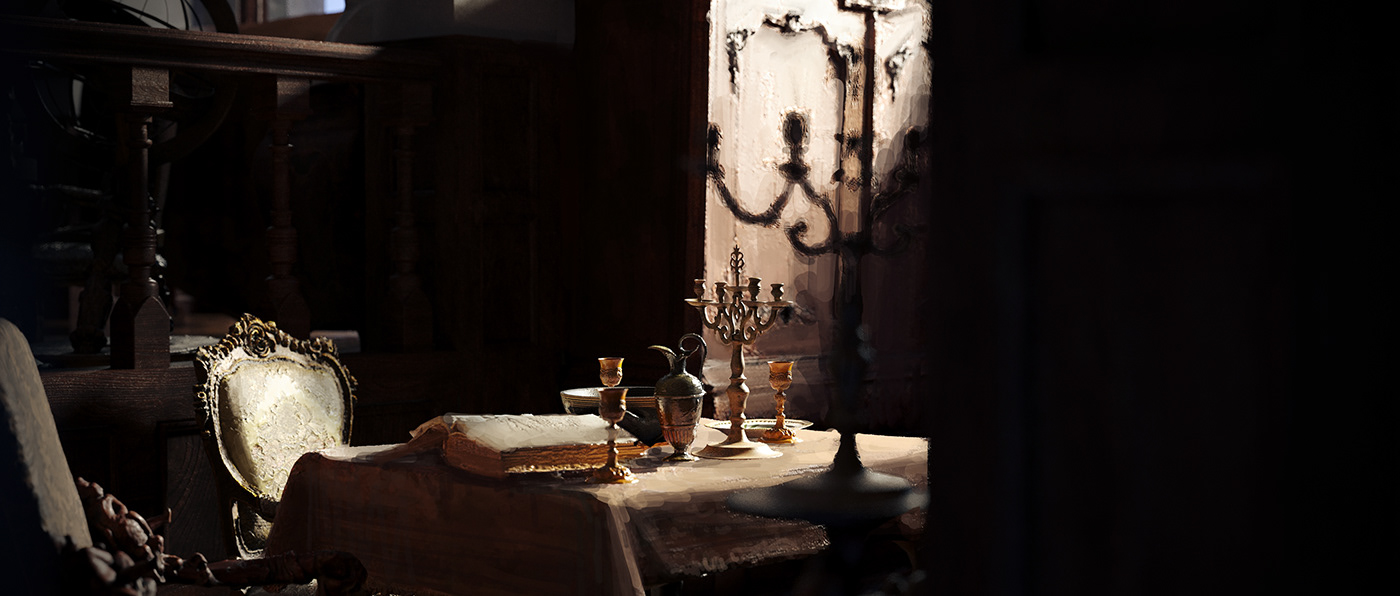

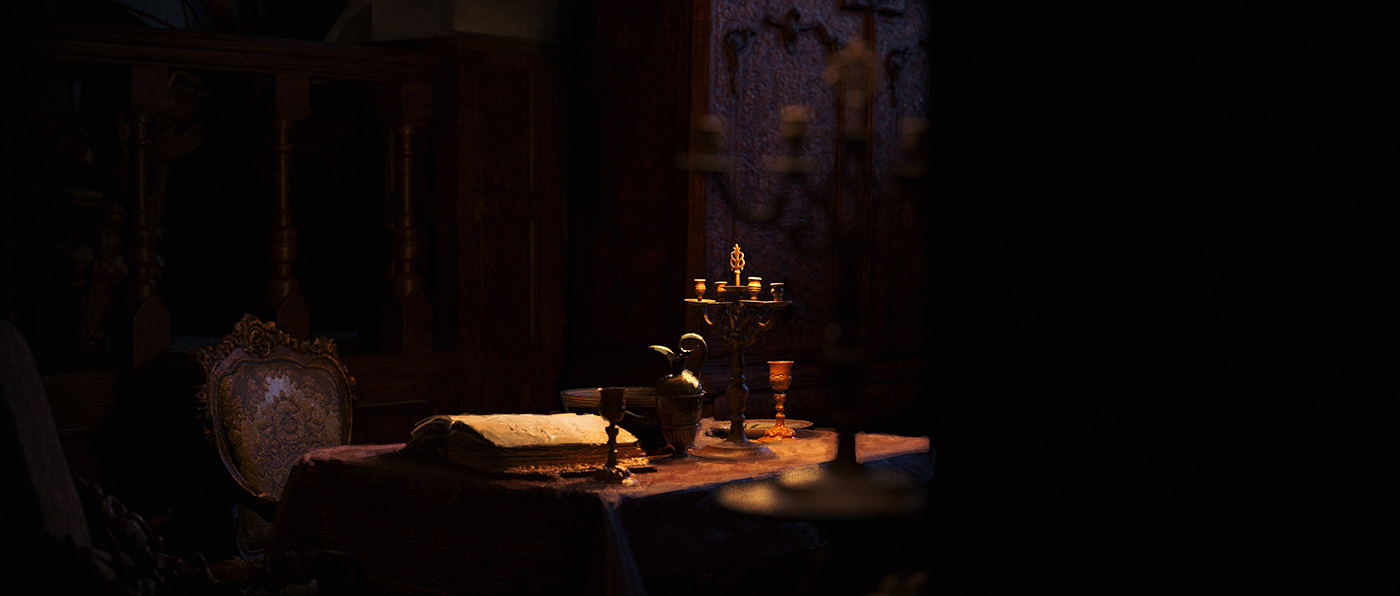
Keyframe 07. Just imagine it in your movie or game cinematic

Keyframe 08. Top view. Day lighting scenario for workshop area


Breakdown
Keyframe 01



Keyframe 02



Keyframe 05



3/4 scheme view



Top view



Ref board.
This is web version, I make the same for fast sketch without deep details. You can see the names of models that I used for this project on this page.
I was inspired by English and French architecture to design the interior. They are so elegance
This is web version, I make the same for fast sketch without deep details. You can see the names of models that I used for this project on this page.
I was inspired by English and French architecture to design the interior. They are so elegance

WORKSHEET

VIDEO BREAKDOWN
SOFT: 3DsMax; Corona Render; Adobe Photoshop
3D Models: Sketchfab free models
Texture: Google search
Feel free to leave comments and critique. And I will be glad for your support on ArtStation and other platforms! Hope your have a wonderful weekend!
Project on ArtStation: https://www.artstation.com/artwork/5vLQmO
Project on render.ru: https://render.ru/ru/gallery/artwork/240679
Project on 3DDD: https://3ddd.ru/galleries/gallery/19th_century_interior_workshop_concept_design_1
3D Models: Sketchfab free models
Texture: Google search
Feel free to leave comments and critique. And I will be glad for your support on ArtStation and other platforms! Hope your have a wonderful weekend!
Project on ArtStation: https://www.artstation.com/artwork/5vLQmO
Project on render.ru: https://render.ru/ru/gallery/artwork/240679
Project on 3DDD: https://3ddd.ru/galleries/gallery/19th_century_interior_workshop_concept_design_1
THANK YOU






